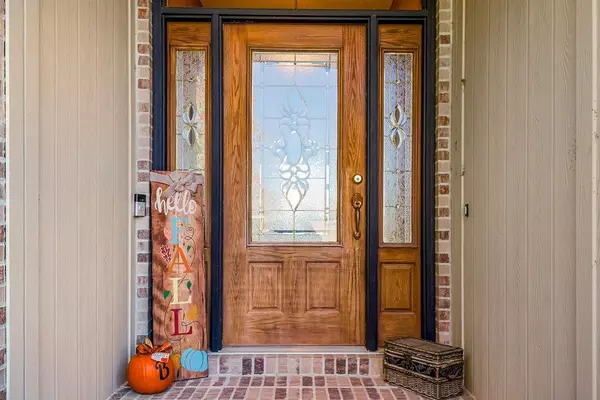$440,000
For more information regarding the value of a property, please contact us for a free consultation.
3 Beds
3 Baths
2,915 SqFt
SOLD DATE : 12/28/2023
Key Details
Property Type Single Family Home
Sub Type Single Family Residence
Listing Status Sold
Purchase Type For Sale
Square Footage 2,915 sqft
Price per Sqft $150
Subdivision Cedar Lake Estates
MLS Listing ID 2460152
Sold Date 12/28/23
Style Traditional
Bedrooms 3
Full Baths 2
Half Baths 1
HOA Fees $33/ann
Year Built 2002
Annual Tax Amount $7,026
Lot Size 0.600 Acres
Acres 0.6
Lot Dimensions 100x260
Property Description
This beautifully crafted reverse 1.5 is a true gem, featuring top-notch craftsmanship and a well-built design. The property sits on .60 acres, providing a private and tranquil setting, yet easy highway access and close to all services.
The home offers a spacious and functional layout. Primary bedroom on the main level looks out over the peaceful back yard and features a martini deck, 2 (optional 4th bedroom -currently 3rd garage) bedrooms in walkout basement. The primary bathroom is oversized and includes a large shower. Hearth room with a see-through fireplace to the great room creates a cozy and inviting atmosphere. The home also includes a formal dining room, perfect for hosting dinner parties and gatherings. The large laundry room on the main floor, conveniently located off the garage, adds practicality and convenience. The newly added composite deck is a great outdoor space for relaxation and entertainment. The lower patio is reinforced for a hot tub. The exterior is constructed with 2x6 outer walls and Hardie board concrete siding, newer roof. Home is built with the highest rated insulation, ensuring energy efficiency and cost savings. The UV light filter promotes clean and fresh air throughout the home, providing a healthy and comfortable environment. Don't miss out on the opportunity to own this exceptional home. Schedule a showing today and experience the beauty and quality firsthand!
Location
State KS
County Leavenworth
Rooms
Other Rooms Great Room, Main Floor Master, Workshop
Basement true
Interior
Interior Features Ceiling Fan(s), Kitchen Island, Pantry, Vaulted Ceiling, Walk-In Closet(s), Whirlpool Tub
Heating Forced Air
Cooling Electric
Flooring Carpet, Wood
Fireplaces Number 1
Fireplaces Type Great Room, Hearth Room, See Through
Fireplace Y
Appliance Dishwasher, Disposal, Microwave, Gas Range
Laundry Laundry Room, Main Level
Exterior
Parking Features true
Garage Spaces 2.0
Roof Type Composition
Building
Lot Description City Limits
Entry Level Reverse 1.5 Story
Sewer City/Public
Water Public
Structure Type Frame
Schools
Elementary Schools Glenwood Ridge
Middle Schools Basehor-Linwood
High Schools Basehor-Linwood
School District Basehor-Linwood
Others
Ownership Private
Acceptable Financing Cash, Conventional, FHA, VA Loan
Listing Terms Cash, Conventional, FHA, VA Loan
Read Less Info
Want to know what your home might be worth? Contact us for a FREE valuation!

Our team is ready to help you sell your home for the highest possible price ASAP

"Molly's job is to find and attract mastery-based agents to the office, protect the culture, and make sure everyone is happy! "








